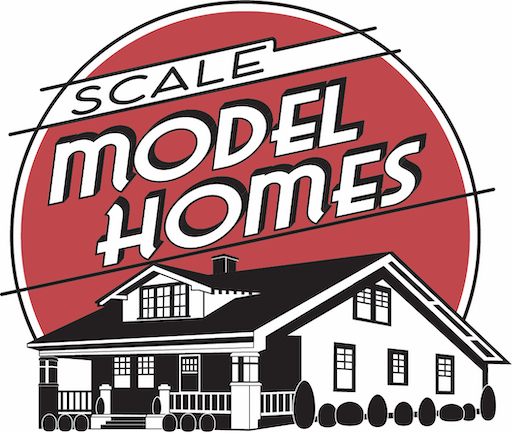Scale Model Homes
My Process for Constructing Your Scale Model House
Need a Scale Model House or Building?
Here is the Process for Ordering and Creating A Custom Scale Model
Get A Quote
Once we agree on the price to build your model:
I will put together an artist commission agreement detailing what I am building and have you sign the last page and return it to me along with a 75% deposit to get started. I prefer Zelle (free through most US banks).
I then take the measurements, photos, blueprints, etc and design your house using architectural software and will send you a virtual fly-around video of the design. This provides you with the ability to see your model prior to cutting/assembly so you can verify the overall look and make changes. This is merely for the overall structure with doors and windows but will not contain details like decks (unless covered by a roof), stairs, railing, or any other non-structural details. This will be built later.
Once you approve the virtual model, I will design and cut each exterior piece from basswood to match the layout/design of your house. This includes walls, windows, doors, roofs, stairs, railings, decks, window frames, shingles, etc. Bricks/stones are designed and etched into the wood for an authentic look. Everything is custom to match your house.
I then paint the individual pieces prior to assembly for a clean look. Shingles are layered onto the roof panels one row at a time after the roof is assembled then painted to match your roof color. The roof can be glued down or left unattached for access to the interior.
I am able to custom-match your exterior paint colors if you know what it is (like Sherwin Williams #123) otherwise I will try to get as close as possible with enamel paint.
I create sturdy interior walls and attach them onto the custom floor for a strength and to prevent warping prior to attaching the detailed exterior walls. Thin clear plastic is attached to cover each window opening and sandwiched between the interior and exterior walls. Painted window frames are then attached to each window/door or upper/lower sills are attached to brick walls.
I then build and attach the exterior details like decks, porches, railings, stairs, etc. and attach them.
Once the model is nearly complete and I have the exact outside dimensions, I will ask you if you want a custom acrylic case (which I don’t supply). I have a source for these but it takes a few weeks to make. You order and pay for the case and it’s shipped to me.
Your finished model is carefully packed in a box-in-a-box (or inserted it into the acrylic display case and re-box it) then calculate shipping costs from Denver to your location and let you know what the total balance plus shipping costs will be.
Once the balance plus shipping is paid, I ship (typically FedEx ground) directly to your location.




Follow Me on Instagram for up to date postings @scalemodelhomes
