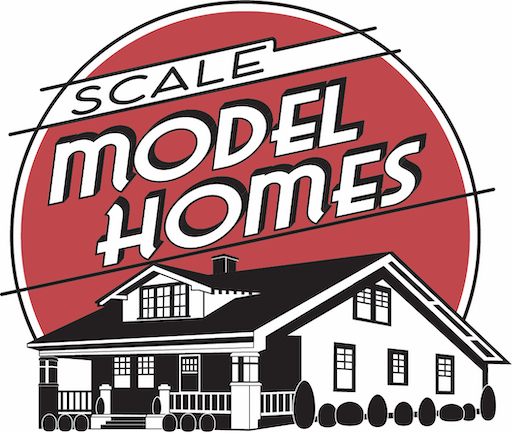Building an architectural scale model house is a rewarding and hands-on way to visualize your designs, improve your craftsmanship, or simply enjoy a creative hobby. Whether you’re an architect, model-making enthusiast, or just starting out, creating a great-looking model comes down to four key elements: time, the right tools, quality materials, and skill development.
Let’s explore what you need to bring your miniature house to life.
Time Commitment
You don’t need endless free time to build a professional-looking scale model. I’m lucky to have more flexibility since retiring from the corporate world, but even if you’re balancing a busy schedule, you can make real progress by working in the evenings, on weekends, or whenever inspiration strikes.
Consistency is more important than long hours—model building is a skill that improves with regular practice.
Essential Tools and Equipment
Having the right equipment can make a huge difference in the accuracy and detail of your architectural model. Here’s what I use in my home studio:
-
Design Software: Home Designer 2018 by Chief Architect for architectural layouts.
-
Graphic Software: CorelDraw for creating cut files.
-
Computer: A reliable computer that can run design software smoothly.
-
Laser Cutter: Muse Core from Full Spectrum Laser with a 12″ x 20″ bed—perfect for cutting basswood and similar materials.
💡 Pro Tip: You don’t need to buy the latest versions. I found older (but new) software versions on eBay for a fraction of the cost. Freestanding (non-subscription versions) on a CD work well.
Materials Matter
- Thin clear plastic sheets for glass (sandwich between inner & outer walls).
- 1/8” basswood: Best for inner walls and core structural parts.
- 1/16” basswood: Great for exterior details like siding and trim.
- 80 lbs paper for shingles. Cut these into strips then layer them on starting from the bottom up.
- Enamel spray paint. Paint individual pieces BEFORE assembly for a clean look.
You can enhance realism by:
-
Etching brick patterns into thin basswood using a laser cutter then apply wet joint compound and wipe off to simulate mortar between the brick. Wipe again with a damp cloth.
-
Applying grit (like dry tile grout) to simulate stucco textures onto wet paint, wait to dry, then reapply paint until completely covered leaving a stucco appearance.
-
Using architectural scale siding and components that match your model’s proportions. You can buy theses online at companies like Northeastern Scale Lumber (https://www.northeasternscalelumber.com/)
Developing Your Model-Building Skills
Model-making is a craft you build over time. Here are a few practical tips I’ve picked up:
-
Cut with the wood grain for straighter, stronger structural pieces.
-
Use thicker frames for windows to reduce breakage.
-
Test-fit components before gluing for better precision.
- Pre-paint all the pieces before assembly like doors, windows, and walls for a clean look.
The more you build, the better your eye for detail and structural technique will become. Mistakes are part of the learning process and believe me, I’ve made a lot of them!
Final Thoughts
Creating an architectural scale model house isn’t just a technical exercise—it’s an art form. With the right mindset, tools, and materials, anyone can produce realistic and professional-looking models. My models have been called fine art in the model building community and you can get there too!
If you’re passionate about design and hands-on projects, give scale model building a try. It’s a fulfilling and endlessly creative pursuit.
Have a question or want to see examples of my finished models? Leave a comment below or visit the bottom of my Gallery Page to see more of my work!


Recent Comments